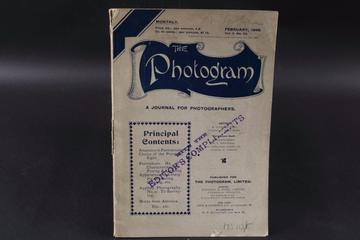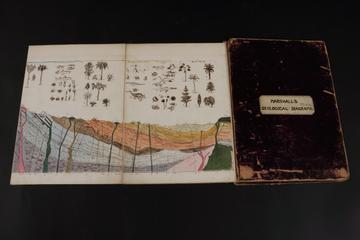


Locking motions for carriage column.
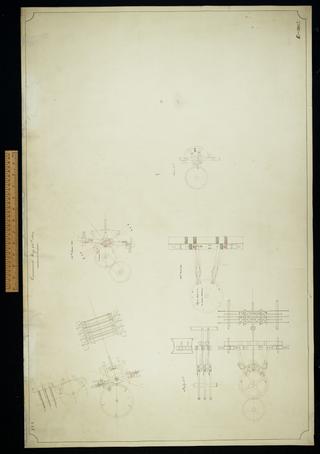
Untitled, showing details of parts, including figure wheel to receive addition.
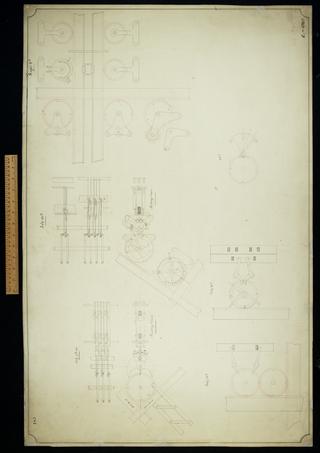
Untitled. Shows details of mill and store racks, and breaking and making chains.
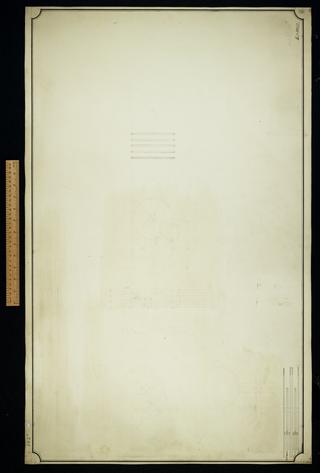
Untitled pencil layout, includes mill racks.
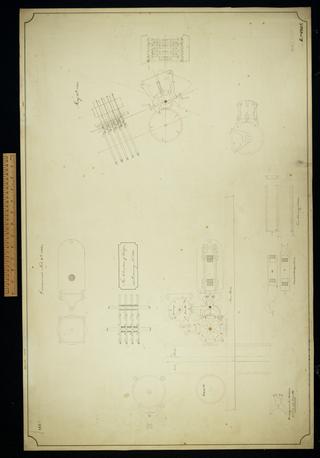
Untitled sketches of various machine parts such as carriage, store rack, warning arm, wedges bars and tens warning slides. Plans and elevations.
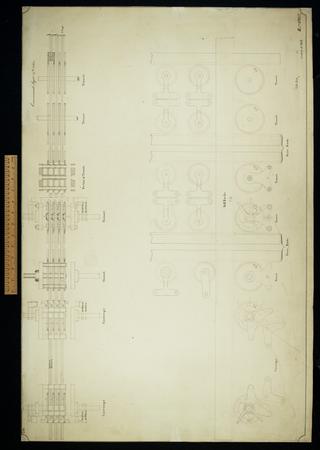
Untitled. Probably a plan and elevation of mill rack connections.
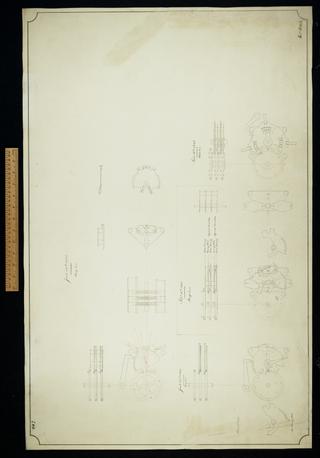
Half zero details including warning plate.
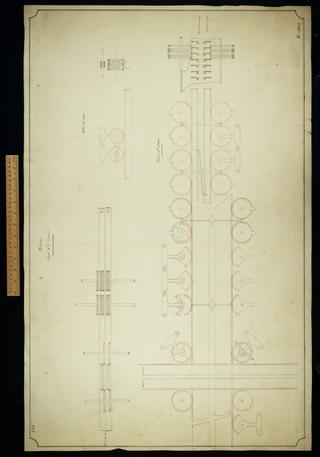
Probably a plan and elevation showing store and mill racks.
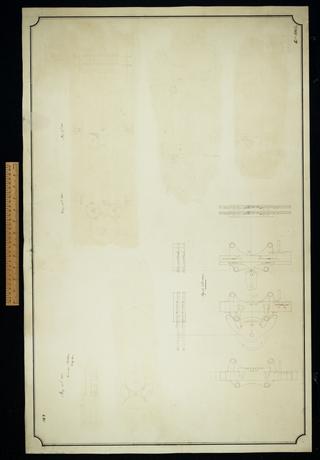
Details of circular pattern half zero. Incomplete.
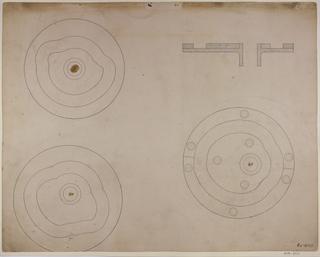
Untitled. [Drawings of cams]
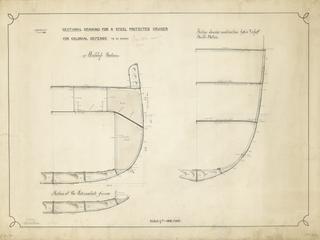
Drawing entitled 'Sectional Drawing for a Steel Protected Cruiser for Colonial Defence to be named'
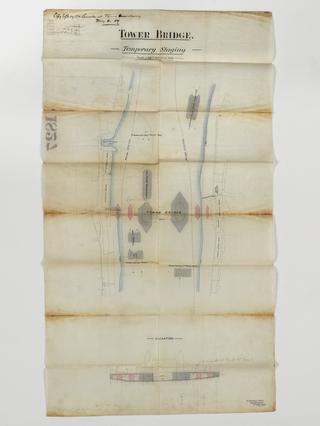
Temporary staging
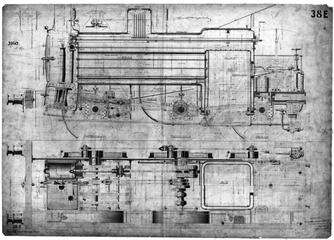
Drawing of 0-6-0 Engine
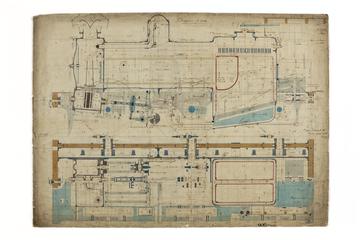
General arrangement drawing no 11322
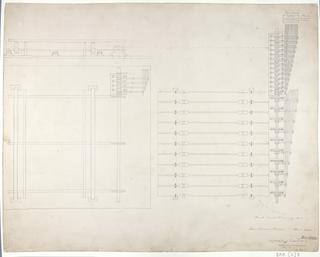
Store variable selectors. Superseding drawing No 2.
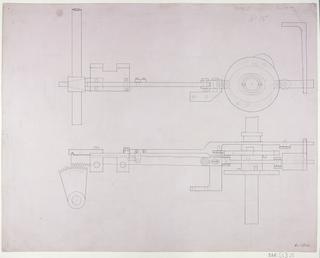
Motion for carrying the tens, plus and minus.
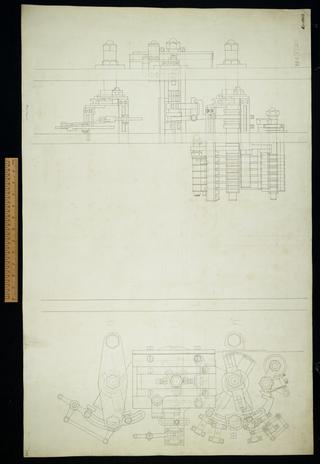
Untitled plan and elevation. Incomplete.
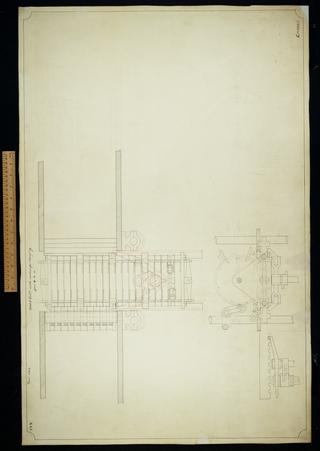
Adding column with motion for changing from plus to minus. Incomplete.

Untitled. A model of six cages was made from this drawing. Incomplete.
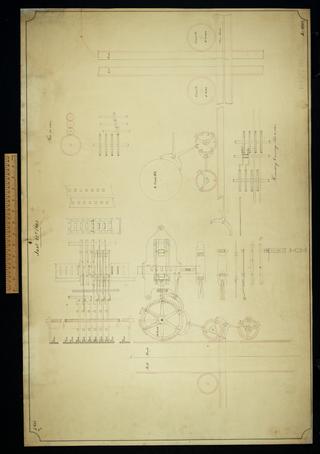
Hoarding carriage.
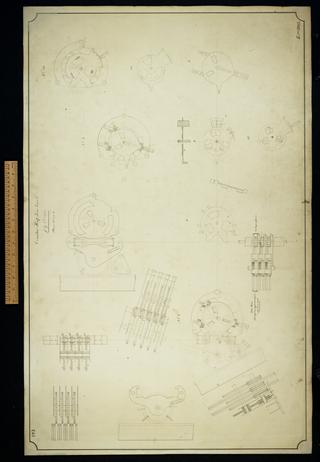
Circular half zero carriage. Plans No. 8 - 10.
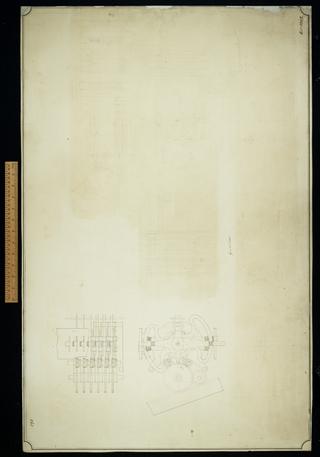
Untitled details. Incomplete.

Untitled details. Incomplete.

My Machine 1888 II Plan of driving cams, levers, etc. in initial position.

My Machine 1889 III Development of driving cams.

Drawing entitled 'Sheer Drawing for a Steel Protected Crusier for Colonial Defence to be named'
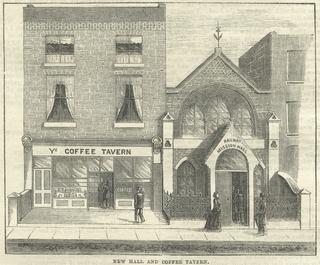
Railway Signal Volume 3 (1885)
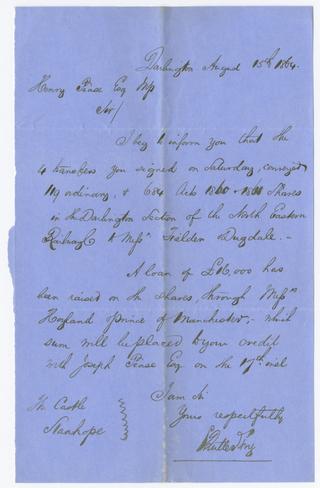
Letter from S. Lutterton to Henry Pease
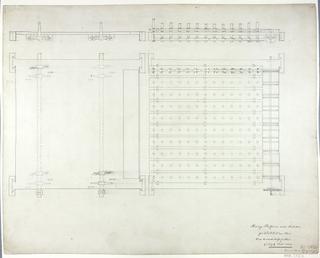
Rising platform and selectors for variable columns in store one to each half of store. Quarter size.

General plan of the Analytical Engine, half size.
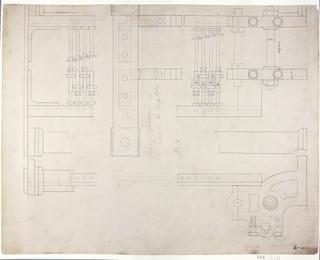
Print apparatus as made in the large model.
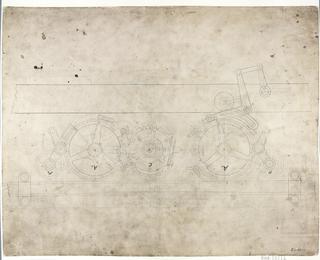
Probably a plan of carriage and figure columns.
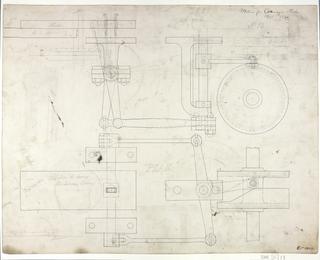
Plan of motion for carriage slide.
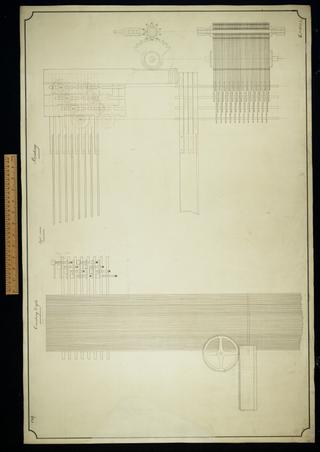
Counting digits, end elevation and printing side elevation.

Selectors for division and multiplication.
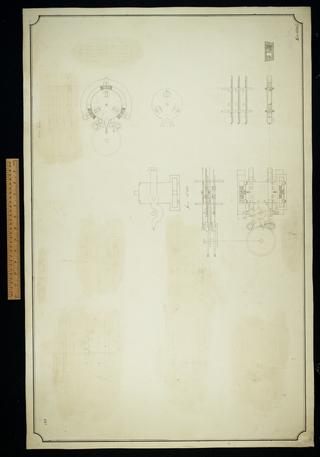
No. 6 half ten. No. 7 whole zero. Incomplete details.
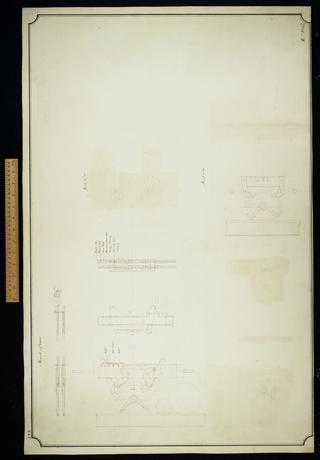
Untitled. Shows details including plates, framing and warning arms. Incomplete.

Catalogue of Useful Inventions for Cotton Spinners, Manufacturers and for all textile trades
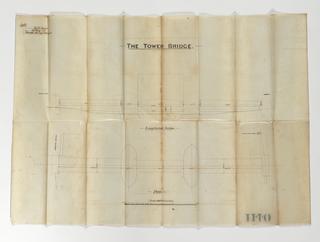
The Tower Bridge
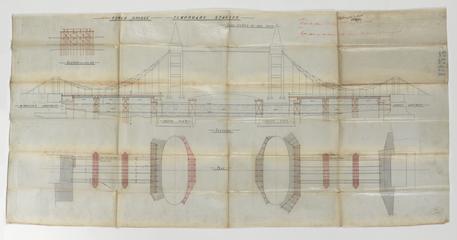
Temporary staging
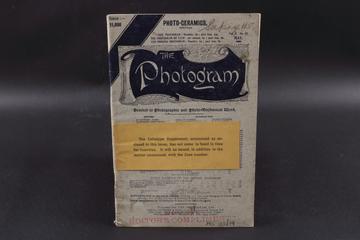
An edition of 'The Photogram' journal vol. 2 no. 17
